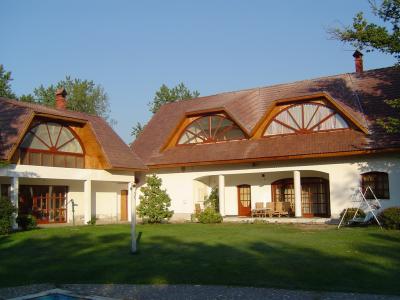
9 more images below...
|
Hernad Country Estate
Country Estate For sale in Near Budapest, Peste Megye, Hungary
|
Sale Price: EUR325,000.00 - EUR329,000.00 (Negotiable)
|
|
|
Unique and truly stunning country property set in 1.2 Hectares (3 acres) of landscaped gardens surrounded by beautiful woodlands. Forget the normal sales hype, this property really does represent an excellent investment in a rapidly developing area. It was selected by editor of class leading UK magazine A Place in The Sun as property of the month (November issue p.254)
The property comprises of three houses: the main house (7 bed, 5 bath) the guest house (2 bed, 2 bath) and the stable house (2 bed, 1 bath). The total floor area is 470 sq metres with an additional 200 sq metres of garages, usable loft space and cellar.
The property itself is in good decorative order and benefits from new gas central heating, under floor heating and double glazing throughout. Both the main and the guest house also have new roofs.
There are also detailed architect’s plans and previous planning permissions for a fourth building – a 10 bed retirement home - of approximately 200 sq metres.
The property is in a protected no build forest area just over a mile from the M5 (E60) international motorway. The surrounding forestry land is privately owned so it may be possible to buy more land to enlarge the estate.
Central Budapest is approx 40 mins away and Ferihegy International Airport is 28 mins door to door. A Tesco superstore which is due to be completed this summer in Dabas will be 15 mins away.
The property could be suitable for a number of commercial uses:
Luxury Bed and Breakfast
An equestrian hotel/pension
An exclusive retirement home
A medical/dental facility
A children's summer camp/educational facility
A motorcycle or autosport hotel/panzio. The Euroring race track is less than 2 miles away
GARDEN:
Total area: 12,200 sq metres (approx 3 acres)
Formal lawn and swimming pool area approx 500 sq metres bordered by white picket fence.
Swimming pool 7m x 3.9 m and adjoining toddler pool.
Formal garden extensively stocked with mature ornamental shrubs and flowers.
Over 150 mature trees including including walnut, oak, various evergreens, beech, silver birch, plum and acacia.
Outside kitchen and barbeque area with cooker, smoker and pizza oven and covered bench seating for 12 -14 people.
Thatched outbuilding with bench seating
Small landscaped lake with water feed from pool area (needs relining)
Climbing frames, swings and seesaw.
Sandpit
Outside wine cellar (28.5 sq metres) with electricity.
Substantial front double gate and walled entrance.
Garage: 58.5 Sq metres or three cars.
Adjoining wood storage area 12 sq metres.
Boiler and drying room.
Substantial vegetable garden divided into separate plots (Over 80 raspberry bushes).
Garden watering system with 9 stand taps appropriately placed to serve the whole area.
SERVICES:
Electricity:
Mains electricity 220V
And
380V industrial supply connected if needed
Water:
41 metre deep bore hole supplying mineral rich pure water
Gas:
Calor gas: 2 x 4,780 litre tanks exterior
Sewage:
Each house has its own septic tank.
HEATING:
Mixed: gas, electricity and wood. New boiler: Saunier Duval gas fired boiler feeding under floor and radiator heating as well as providing hot water as back up for electric boilers in both main and guest houses.
SECURITY:
Entire property fenced with barbed wire edging.
Dedicated security guard/alarm system: door/window/movement sensors. CCTV system
Nine security lights at the gate and all around the house
|

