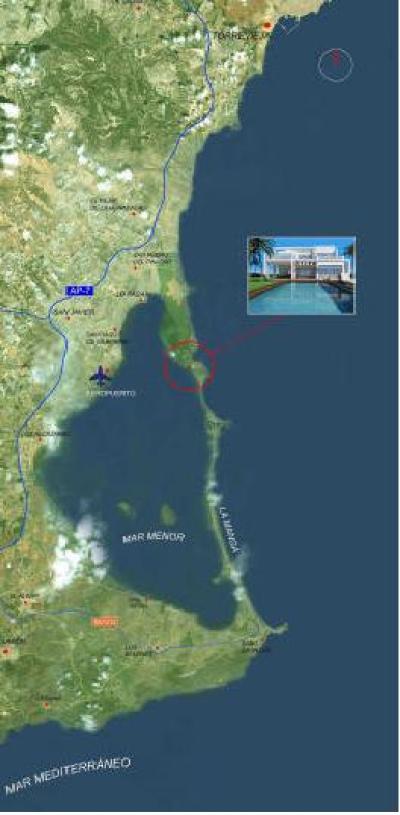Home
>>Villa For sale in LA MANGA DEL MAR MENOR, MURCIA (COSTA CALIDA), Spain

8 more images below...
|
Be seduced by the most exclusive resort on the east coast
Villa For sale in LA MANGA DEL MAR MENOR, MURCIA (COSTA CALIDA), Spain
|
Sale Price: EUR1,383,907.00 (Negotiable)
|
|
|
Be seduced by the most exclusive resort on the east coast of Spain.
Murcia is a great land, an even better clime, a place with more than 300 days of sunshine a year, an average temperature of 21ºC and 250km of coastline along the shores of two seas THE MAR MENOR and MEDITERRANEAN with fine sandy beaches,sand dunes, high cliffs, unexploited and tourist-friendly bays.
Hot summers and mild winters a place with the best conditions to practice golf and water sports.
A strategic enclave which can be easily reached from anywhere in Spain or Europe.
-Madrid 3,5 hrs. by car
-Granada 2 hrs. by car
-Valencia 2,5 hrs. by car
-Alicante International Airport 45 mins. away
-San Javier International Airport 25 mins away
-Corvera Airport(opening soon) 20 mins. away
-Oslo, London, Dublin, Cologne, Stockholm, Amsterdam 2/3 hrs. by plane.
This brand new prestigious Villa is located in the most exclusive area of La Manga strip. At the very end of the long sandbank, flanked by the two seas THE MAR MENOR and MEDITERRANEAN and where there are no more buildings, no cars, no noise... nothing but sea and nature.
This beachfront property has large windows throughout affording magnificent sea views. Breathtaking golden sunset can be contemplated from any point on its porch and terrace.
The exclusive residence is a modern, white property with open, light and air rooms and hint of classic Mediterranean-style. The property is unique in its design and features wide open living spaces, quality finishes, marble and wood floors, air-conditioning, white lacquered doors and large terraces.
The kitchen and living-dining room lead off the entrance hall, as do the stairs to the rest of the house. The kitchen opens into the living-dining room area and shares the same fantastic sea views.
In the large, partially covered patio area, accessed from the kitchen or from outside, washing lines, a fully equiped bathroom, a barbeque and a store room are provided. The glass facade of the spacious living-dining area provides spectacular views of the garden and the sea.
There are also two twin bedrooms with sea views on the ground floor, one of them with an en-suite bathroom and dressing room. A further toilet is also to be found on this floor.
On the first floor are two spectacular suites with en-suite bathrooms, dressing rooms and terraces with breathtaking sea view. One of these features a spa which also looks out over the open sea.
On the top floor there is a study and a solarium terrace. The views of the beach and surrounding area from this level are exceptional.
There is a large garden with swimming pool, porch and terrace, a perfect space for relaxing in the open air. A garage for two vehicles is also provide.
This Villa would make an ideal holiday home or investment opportunity!
|
Property Details
| Code:
|
EC0000000684
|
| Last Updated:
|
05/23/2008
|
| Category:
|
Villa
|
| Address:
|
LA MANGA DEL MAR MENOR, MURCIA (COSTA CALIDA)
Spain
|
| Area:
|
650 m2
|
| Bedrooms:
|
4
|
| Bathrooms:
|
4
|
| Stories:
|
2
|
| Parking Spaces:
|
2
|
| Construction Year:
|
2007
|
|
Features - Amenities
- Maid's Quarters
- Maid's Bathroom
- Laundry Room
- Electric Garage Door
- Walk-in Closet
- Pool
- Tennis Court
- Water Heater
- Gym
- Sauna
- Jacuzzi
- Balcony
- Terrace
- Patio
- Gardens
- Built-in Grill
- Security Bars
|
- Security Door
- Electricity Generator
- Water Pump
- Cable TV
- Events Salon
- Panoramic View
- Ocean View
- Ocean Waterfront
-
- • Reinforced concrete structure, complying with earthquake resistance standards and all applicable laws.
- • External brick facades with air gap, thermal and acoustic insulation.
- • External façades painted in white.
- • Ivory-cream coloured marble or wood floors inside the house.
- • Bathroom tiling in ivory-cream coloured marble.
- • Brick interior walls coated with plaster and painted with plastic paint.
- • External carpentry in aluminium with double glazing with air space.
- • Interior doors and wardrobes in semi-thick sheets layered in fine hardwood.
|
- • Wardrobes: interior panelling in fine hardwood with rail and drawers.
- • Reinforced main entrance door in thick wood with security locks.
- • Water pipe, in copper or polypropylene, of varying diameters with thermal insulation for hot water.
- • Vitrified porcelain sanitary ware.
- • Chrome plated thermostatic mixer taps in baths and showers.
- • Glass screens.
- • Hydromassage bath in main bedroom.
- • Protected electrical system according to the applicable law.
- • Electrical fittings with top quality switches.
- • Complete telecommunications system in each property: Telephone (with sockets in bedrooms, kitchen and lounge)
- Television sockets in lounge, kitchen and bedrooms.
- • Air conditioning with cold and heat settings, in lounge and bedrooms.
- • Solar hot water panels according to the applicable law.
- • Furnished kitchen with top and bottom cupboards with: Sink, hob, oven, extractor fan, washing machine, dishwasher and fridge.
- • Swimming pool with gresite (mosaic tiling) lighting and wood decking.
- • Parking area for two cars with pergola.
-
|
|
Pictures
Contact - More Information
| Contact Name:
|
Daniela Zigova
|
| E-mail:
|
danielamodel2000@yahoo.ca
|
| Phone:
|
0034 630 586 683
|
If you would like to request more information to the seller, please click
here
|
|
|
|
|

