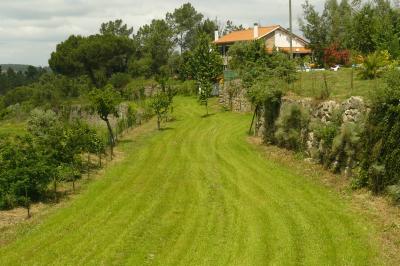Home
>>Farm/Ranch For sale or rent in Tabua, Coimbra, Portugal - Vila Nova de Oliveirinha

8 more images below...
|
Farm with 3 houses, 2 pools, 24 acres, various outbuildings
Farm/Ranch For sale or rent in Tabua, Coimbra, Portugal - Vila Nova de Oliveirinha
|
Sale Price: GBP350,000.00 - GBP320,000.00 (Negotiable)
|
|
Rent Price: GBP1,500.00 - GBP1,100.00 Per Month (Negotiable)
|
Quinta Cottages are set in the rolling picturesque landscape of rural Portuguese life, made up of three beautiful properties; Chestnut Barn, Mimosa Cottage &Ferreiro House with 2 swimming pools, toddler pool, &childrens playground. Chestnut Barn &Mimosa Cottage are currently used as holiday lets and come fully equipped. These homes are based on the Quinta do Vale de Ferreiro, a farm with 24 acres of terraced pastures, interlaced with Eucalyptus forest, pine &oak trees, olive &various fruit trees, &bordered on one side by a meandering brook with a natural swimming hole and waterfall.
All houses are on mains electricity with our own natural springs water supply and soak away septic tanks.
Ferreiro House is the main farm house made of local granite with 3 bedrooms and gas central heating. Entry is via a decked patio with a wrap around veranda directly into the kitchen. The Kitchen is fully fitted with beech effect units, integrated fridge, gas hob and electric oven. The kicthen has the original bread oven which is used for cooking and heating the house in the winter, and there is enough space for your dining table and chairs. From here we climb a short set of stairs into the living room with log burner, satelite TV, and wireless internet. Off the lounge are 2 bedrooms, one double and one single. Downstairs is another very large room currently used as the master bedroom with its own log burner, original fireplace and french windows leading to a side patio. There is also a good sized shower room. Many rooms have original feature walls of granite.
Outside we have a garden with an inground 7x3m swimming pool and summer house, established herbs, fruit trees and vegetable patch. The laundry is on the terrace below with washing lines, plumbing for a washing machine, tumble dryer and outside toilet. Behind the main house is a double garage/workshop and an outside larder/storage room.
The Chestnut Barn has been attractively restored & furnished to provide comfortable, spacious holiday accommodation. The ground floor is split level. There is a large kitchen / dining room with steps leading up to the balconied sitting room. The kitchen is fully fitted and has recently been replaced. It comes with a fridge freezer, 5 burner cooker, microwave and a 6 seater dining table. The open plan living room comes complete with sofa bed and two chairs, satelite TV and log burner. From here double doors open onto the sun terrace area where wonderful views of the surrounding countryside can be enjoyed, with built in BBQ and outside dining for 4.The staircase leads to the spacious landing with storage, 2 good-sized bedrooms and bathroom. The master bedroom has a king-size bed. The second bedroom has twin beds and a fitted wardrobe. Both rooms have ample space for extra beds. Upstairs ceilings are beamed and timbered and the property is simply but tastefully decorated and furnished. Steps have been taken to make this property as child friendly as possible, with cupboard locks and stair gates. Opposite the barn is a very large pool area with built in gazebo for shade, toddlers pool and a 7x3m swimming pool. This area was built in 2008.
The Mimosa cottage is an old farm workers cottage and has been attractively restored & furnished to provide comfortable, spacious holiday accommodation. Entrance is by stairs to the first floor with a wrap around balcony, BBQ and outside dining area. There is an open plan kitchen / dining room/ living room with log burner. The kitchen has all of the usual amenities gas cooker, fridge, microwave, kettle, blender and toaster, and was refurbished in 2012. There is a TV, CD player and play station 2 console for DVDs and games. The living room area has a corner sofa bed, log burner, a dining table and chairs for 4. The staircase leads downstairs to 2 bedrooms, one has built in bunk beds and the master bedroom has a king-size bed with double doors leading to a private patio with views over the countryside, and large shower room.
|
Property Details
| Code:
|
EC0000003992
|
| Last Updated:
|
10/02/2012
|
| Category:
|
Farm/Ranch
|
| Address:
|
Vila Nova de Oliveirinha
Tabua
Coimbra, 3420 457
Portugal
|
| Building Name:
|
Qta do Vale de Ferreiro
|
| Area:
|
180 m2
|
| Bedrooms:
|
7
|
| Bathrooms:
|
3
|
| Stories:
|
3
|
| Parking Spaces:
|
10
|
| Construction Year:
|
1930
|
|
Features - Amenities
- Pet Friendly
- Laundry Room
- Pool
- Water Heater
- Balcony
- Terrace
- Patio
- Gardens
|
- Built-in Grill
- Water Pump
- Cable TV
- Panoramic View
- Mountain View
- Satelite TV
- Wireless Internet
- Childrens playground
|
- 2 houses are furnished and fully equipped
- 24 acres of land with terraced pastures and woodlands
- Fruit trees including Olive, Cherry, Apple, Pear, Plum, Figs, Peach, Marmelos
- Natural spring water in all houses
- Soakaway Septic tanks
- 4 wells, 2 watermines and a stream with waterfall
- Various out buildings including a double garage/workshop, small barn, laundry, summer house
|
|
Pictures
Contact - More Information
|
|
|

